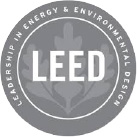Thoughtful Design
HALL Arts Residences, situated in the heart of the Dallas Arts District, has just 10 homes remaining, all within our newly launched Masterpiece and Penthouse Collections. The Masterpiece Collection features stunning homes on floors 20 through 25, offering sweeping views of the Dallas skyline and beyond. These artfully designed residences boast exclusive floor plans, raised flooring systems, and high-end amenities and services, creating an exceptional living environment for the most discerning homeowners. The Penthouse Collection includes two uniquely custom-designed homes by Abeyta Tibbs Architecture. These luxurious residences offer direct elevator access and unobstructed panoramic views of the Dallas skyline. Additionally, the penthouse on floor 27 provides premier shell space for ultimate customization.
Composed to Perfection
Renowned Dallas designer Emily Summers envisioned and brought to life the luxurious interiors of HALL Arts Residences. Well-appointed with Bulthaup kitchen systems, state-of-the-art Gaggenau appliances, Dornbracht polished-chrome fittings and custom flooring, each residence is a bespoke testament to exemplary design. A neutral finish palette featuring rich materials of French oak, Caesarstone quartz and white marble has been hand-selected for residents, creating the perfect backdrop for owners to personalize their individual home environments. In addition to a beautiful interior, dramatically scaled floor-to-ceiling windows provide sweeping exterior views of the vibrant Dallas Arts District, Downtown, Uptown and beyond.
Emily Summers Design Associates | HKS Architects
Raised Flooring System
On floors 20 through 28, HALL Arts Residences features a raised floor system that creates an open space between the floor of a room and its structural slab — similar to a pier and beam foundation, offering homeowners an extraordinary level of flexibility for future spatial and technology-driven renovations.

LEED Certified
Leadership in Energy and Environmental Design (LEED) is one of the most well-respected green building certification programs in the world. HALL Arts Residences was awarded LEED Gold certification in 2022 in recognition of the development, design and construction team’s adoption and implementation of many LEED standards and principles. LEED Gold features of the residences include easy access to a walkable neighborhood and public transit options; efficient use of natural resources like energy and water; acoustic performance; and the abundance of natural light throughout the building. The wellness-focused design also ensures healthy indoor air environments by utilizing responsibly produced and low emitting materials.

Well Certified
HALL Arts Residences is officially the first high-rise multifamily tower in Texas to receive WELL Gold Certification, issued by the International WELL Building Institute. The WELL Building Standard is a new system for measuring, certifying and monitoring the performance of building features that impact health and well-being. Committed to building responsibly and sustainably, HALL Group, HKS Architects and Emily Summers Design Associates have collaborated to obtain WELL Certification by promoting wellness through air, water, nourishment, light, fitness, comfort and mind.
Virtual Tours | Contact Us

